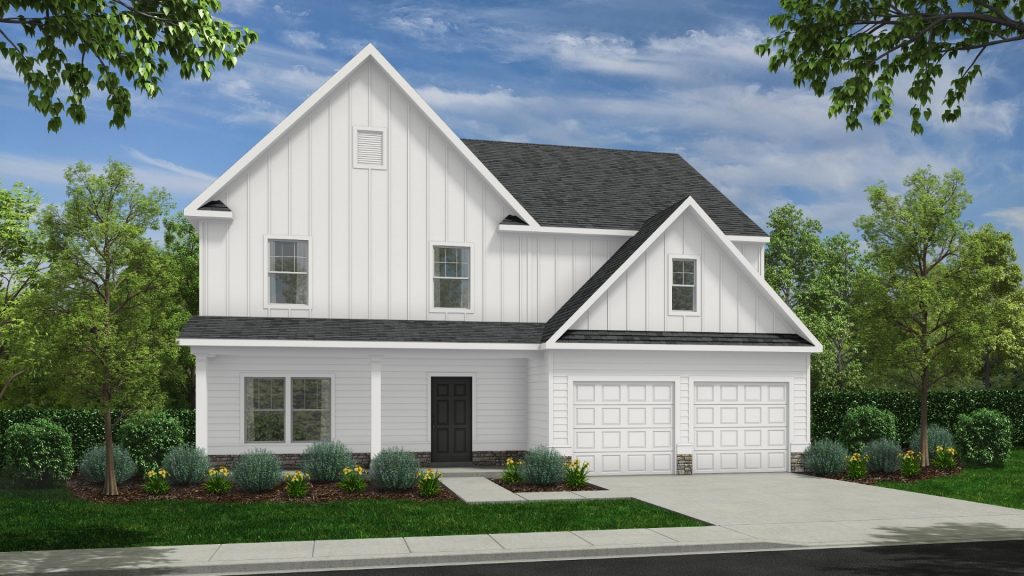
This charming 4-bedroom, 2.5-bath home with a study offers a perfect blend of comfort and functionality. Stepping inside, the inviting foyer leads to a spacious living area adorned with large windows that flood the space with natural light. The modern kitchen features optional granite countertops, stainless steel appliances, and ample storage, ideal for culinary enthusiasts. Adjacent to the kitchen, a cozy dining area overlooks the beautifully landscaped backyard, perfect for dining and entertaining. Upstairs, the master suite boasts a tranquil retreat with a luxurious en-suite bathroom featuring dual vanities and a soaking tub and shower. Three additional bedrooms provide plenty of space for family or guests, while a dedicated study offers a quiet workspace for remote work or hobbies. With its thoughtful design, this home provides both comfort and versatility for everyday living
Pictures are representative only. Prices, Plans, specifications, standard features, availability are subject to change without notice. Square footage calculations are made based on plan dimensions only and may vary from finished square footage of the home as built.