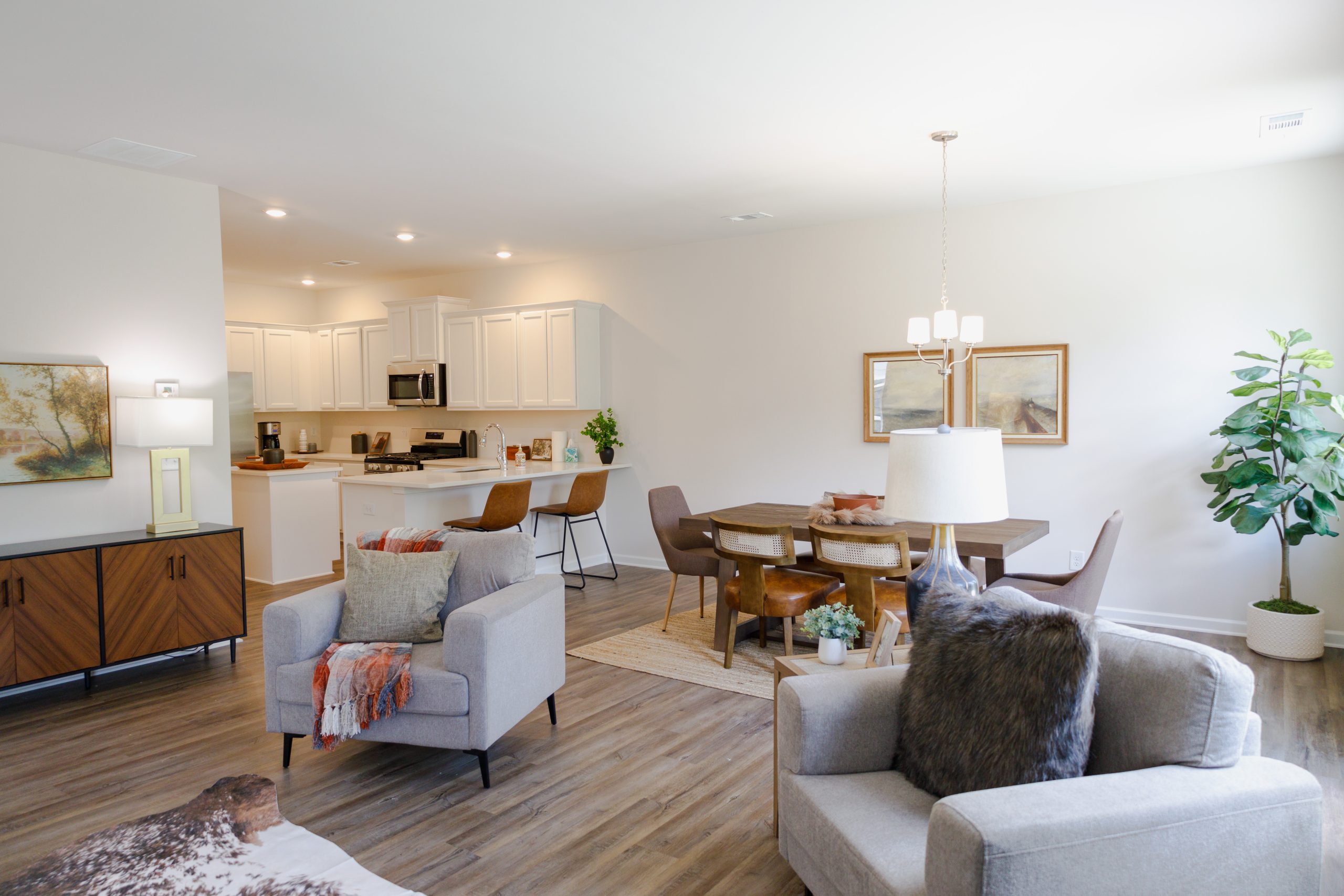
Why an Open Floor Plan May be Right for You
One of the most common features of new home construction is the use of open floor plans. As a home builder in metro Atlanta, we find that our homebuyers appreciate the many advantages of these fluid living spaces. As you explore the benefits, you may decide that this is the ideal plan for your next new home.
One of the perks of an open floor plan is the sense of openness and space it provides. This kind of layout makes the area feel expansive, even with smaller floor plans. It’s not just a matter of appearances, either. An open living space provides more physical space thanks to the “neutral zones” between the different areas. Without walls that can limit space, you can expand into other areas when needed, such as a dining area being able to adapt to more guests for holiday celebrations.
The flexibility these spaces provide isn’t just for the holidays. You can tailor the layout to meet your specific needs. You can more easily adapt the layout to include a play area for children or a small desk setup for a home office space. As your needs change over time, it’s easier to adapt and change with an open layout. It also provides easy accessibility for older residents or those with mobility issues.
Throughout the year – but especially in the winter months with shorter days – an open plan layout typically provides more natural light. Walls can block light, whereas the open plan typically allows more light in from large windows and even glass doors. Even during the summer months, this profusion of light can help you save on electricity bills.
Thanks to the many windows, you also typically have a better view onto your property. As well as providing a nice view, it can be convenient when keeping an eye on kids or pets playing outside.
Open layouts are also convenient for entertaining. The open kitchen, dining area, and living room allow for easy flow of guests and conversation. It also allows you to stay connected to your guests as you’re putting the finishing touches on a meal. During the summer, this layout helps create a smoother transition between indoor/outdoor living, which can potentially increase your living space. An attractive patio or deck connected to the living area through sliding glass doors lets you and your guests move between areas easily. You can set up food and drinks in the kitchen or on the dining table to keep them fresh and give your guests an opportunity to cool off indoors.
These are just a few of the reasons why an open play layout is such an attractive option. If you’re looking for a respected home builder in metro Atlanta that offers thoughtfully designed homes like this, reach out and contact us today to help you find your ideal floor plan.
Tags: atlanta metro homes, homebuilder in atlanta ga, homes in metro atlanta