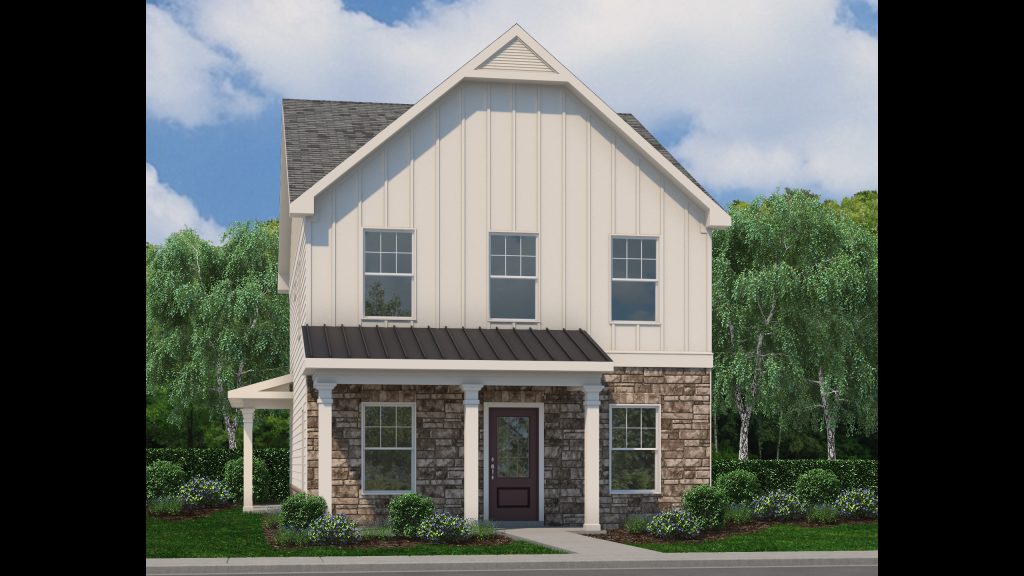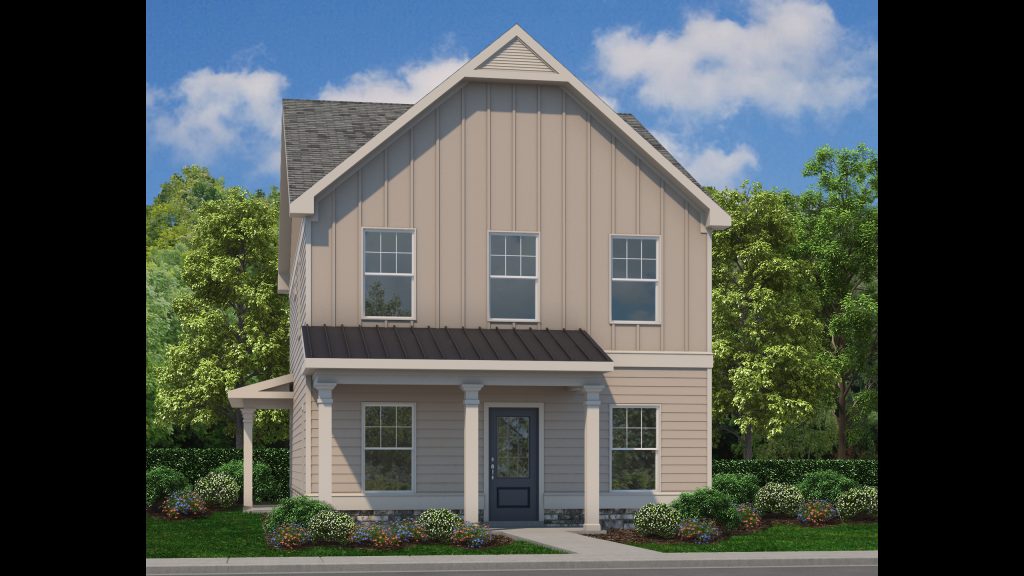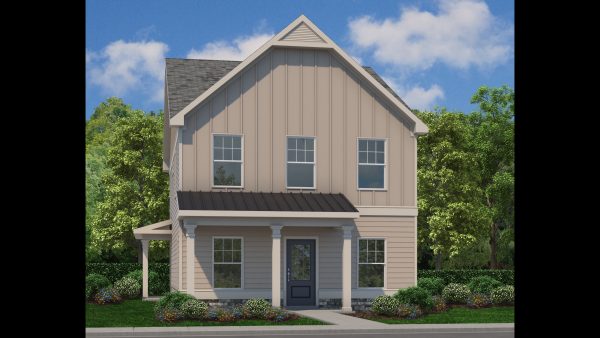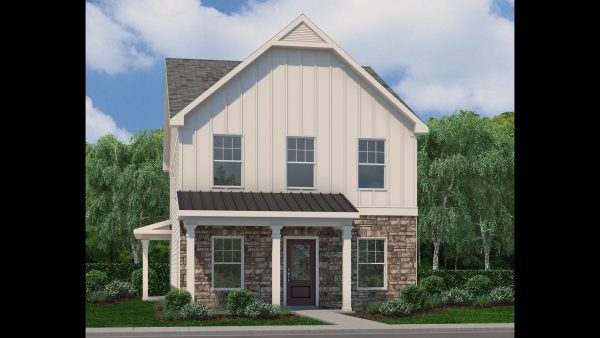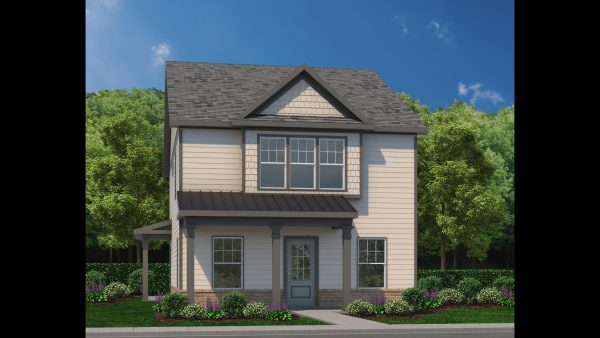Westbrook
The Westbrook provides 1,937 sqft of versatile space for each homebuyer to make their own. This 3 bedroom, 2.5 bathroom home includes two lovely covered porches, a convenient rear-entry through its 2-car garage, and a thoughtful partially-open layout. On its main level, The Westbrook opens to a long foyer leading to a cheerful living room that is perfectly suited for relaxing, or for entertaining guests. Past the living room, you’ll find a combined dining room and kitchen area with ample space and a large kitchen island. Upstairs, a stunning owner’s suite awaits, complete with a luxurious bathroom, convenient linen closet and roomy walk-in closet. Additionally, The Westbrook’s second floor holds two more sizable bedrooms, a full bathroom, and a laundry space
Pictures are representative only. Prices, Plans, specifications, standard features, availability are subject to change without notice. Square footage calculations are made based on plan dimensions only and may vary from finished square footage of the home as built.

