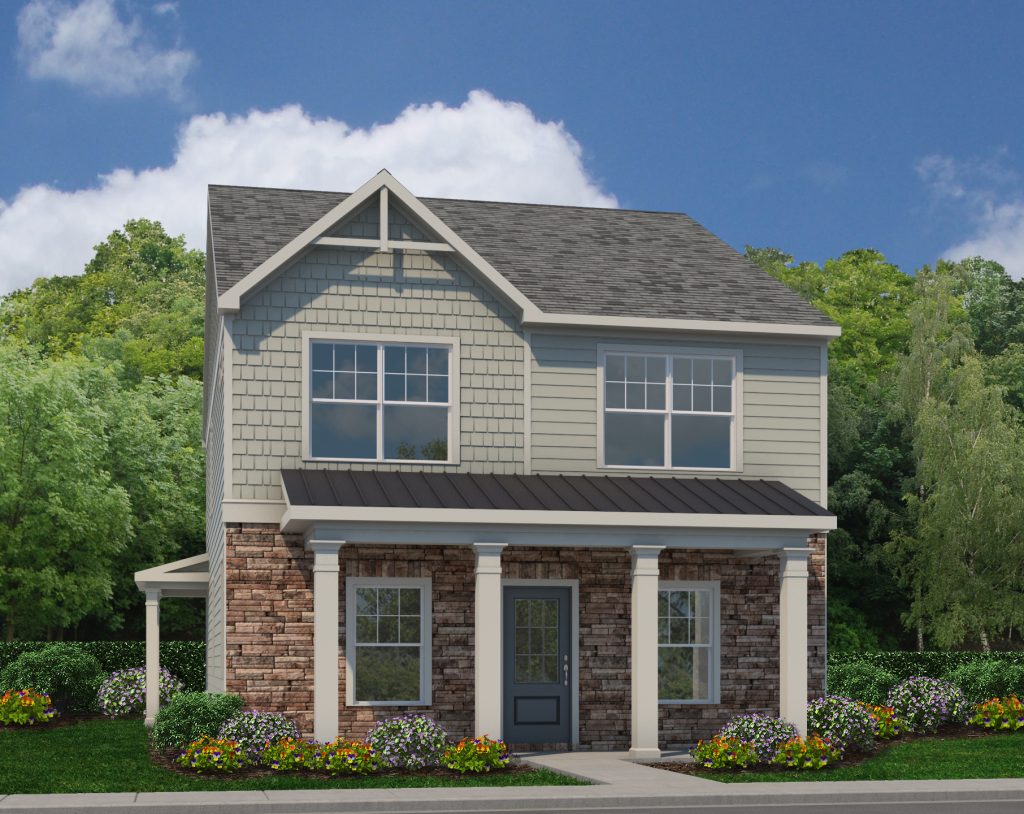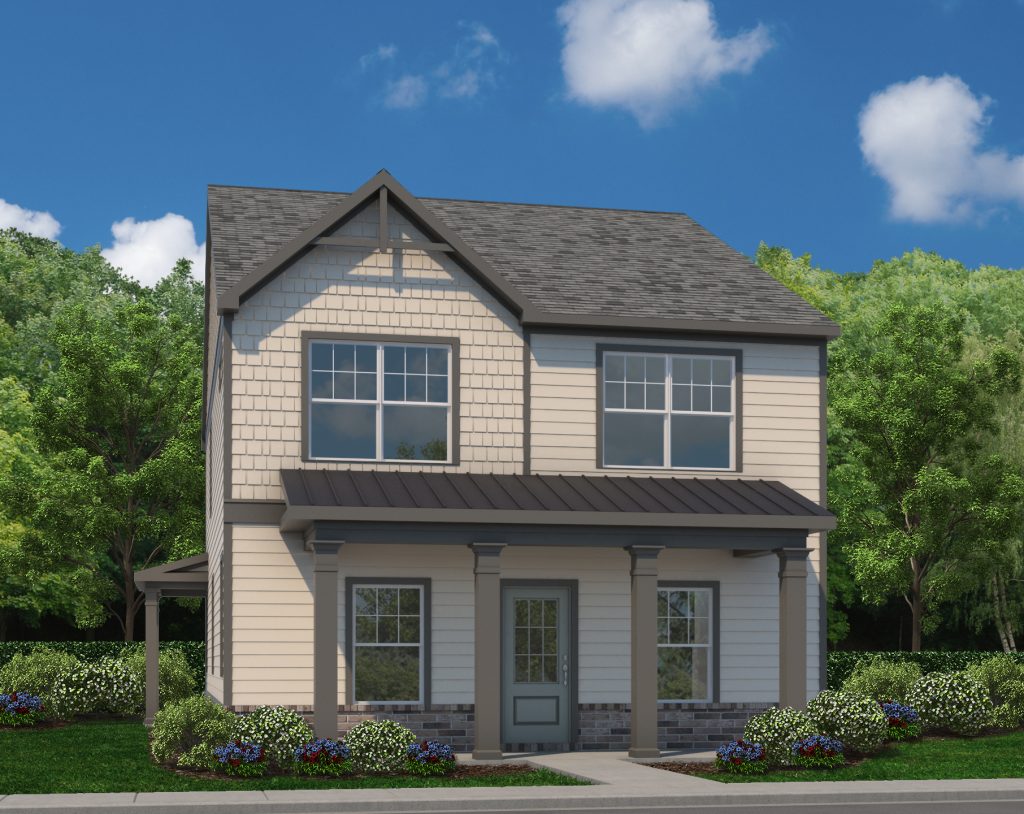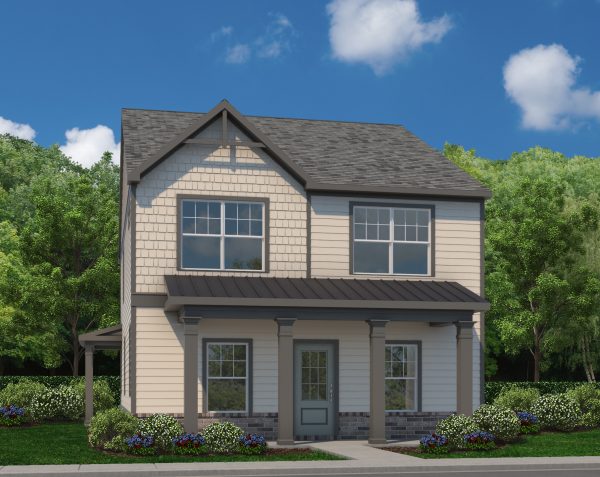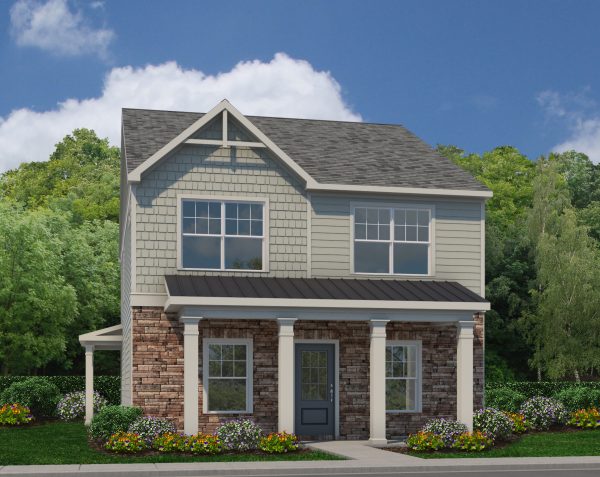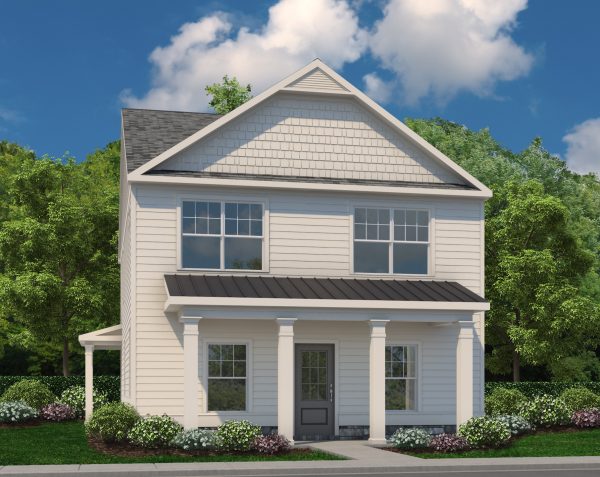Stonehurst
The Stonehurst is a charming 2,091 sqft, 2-story floorplan with 3 bedrooms and 2.5 bathrooms. Gorgeously crafted to fulfill all of your home buying needs, The Stonehurst offers a beautiful pillared exterior with a wide front porch, and a spacious 2-car garage that leads into this rear-entry home. Inside, this home opens to a long foyer that ushers you into its expansive main floor, complete with a lovely dining room, a partially-secluded kitchen with an optional island, and a cozy living room with an optional fireplace. On its second floor, The Stonehurst has a peaceful owners suite featuring a generous owner’s bath and walk-in closet that are conveniently located near this second floor’s loft area. Additionally, there are two more roomy bedrooms with a hall bath to share, and a laundry room.
Pictures are representative only. Prices, Plans, specifications, standard features, availability are subject to change without notice. Square footage calculations are made based on plan dimensions only and may vary from finished square footage of the home as built.

