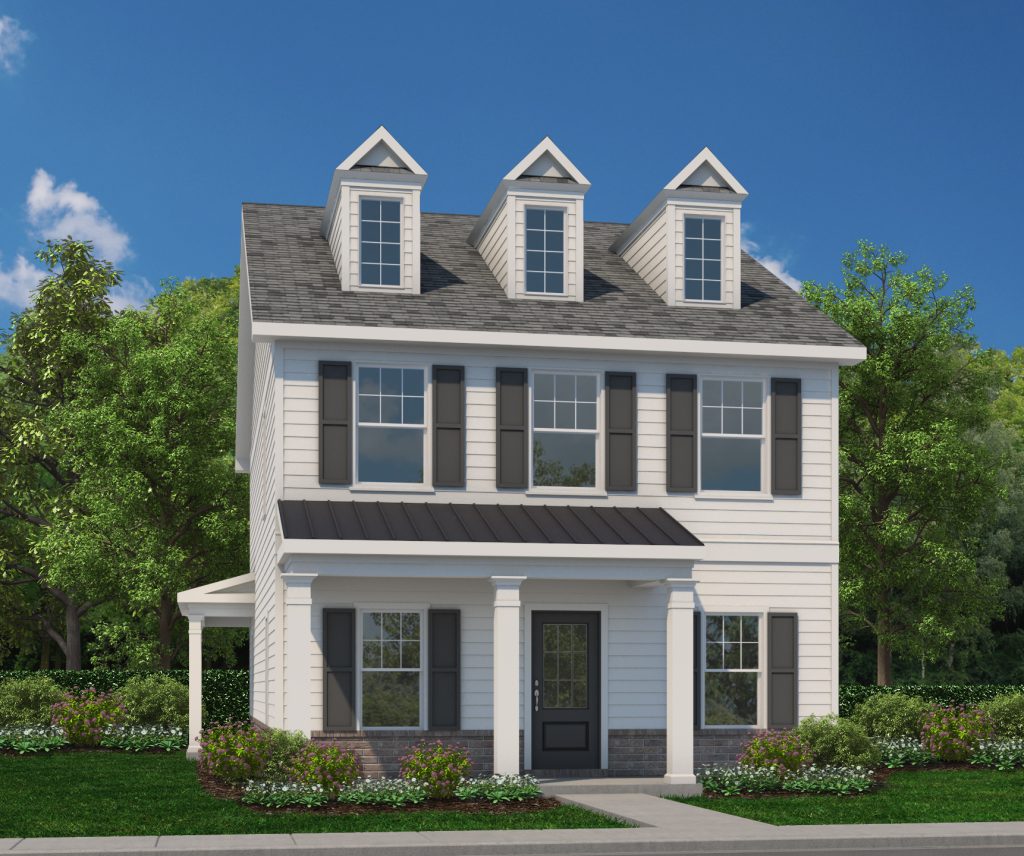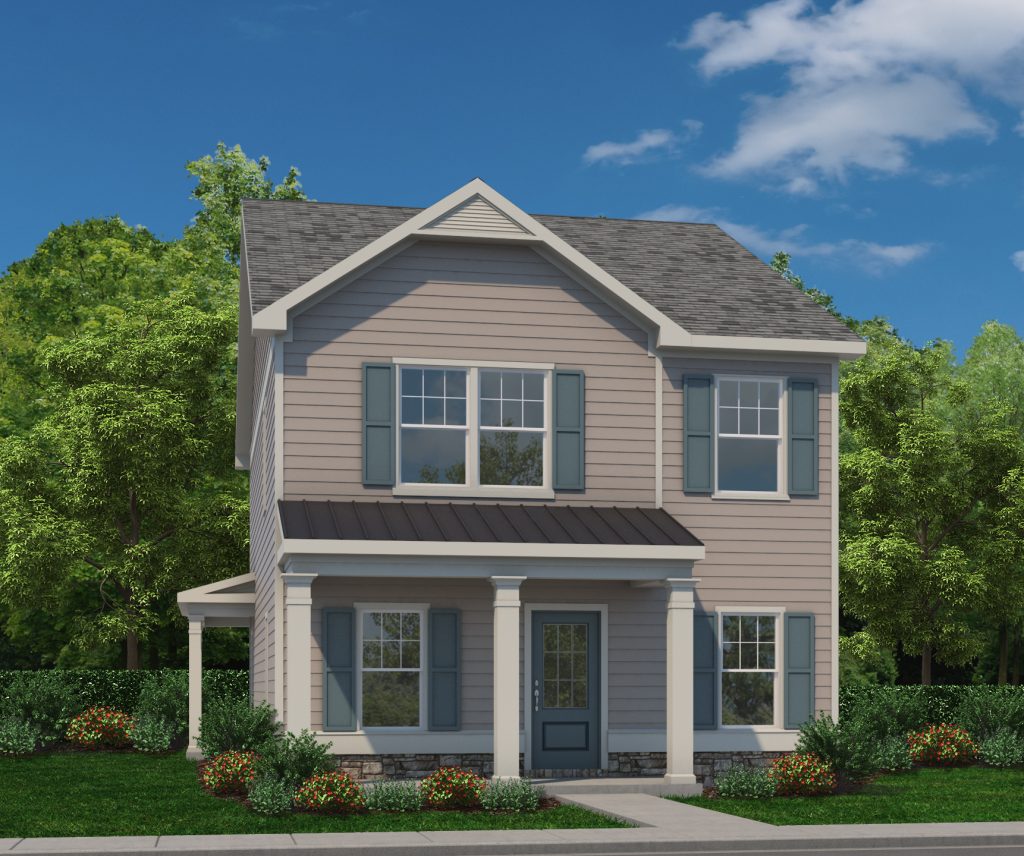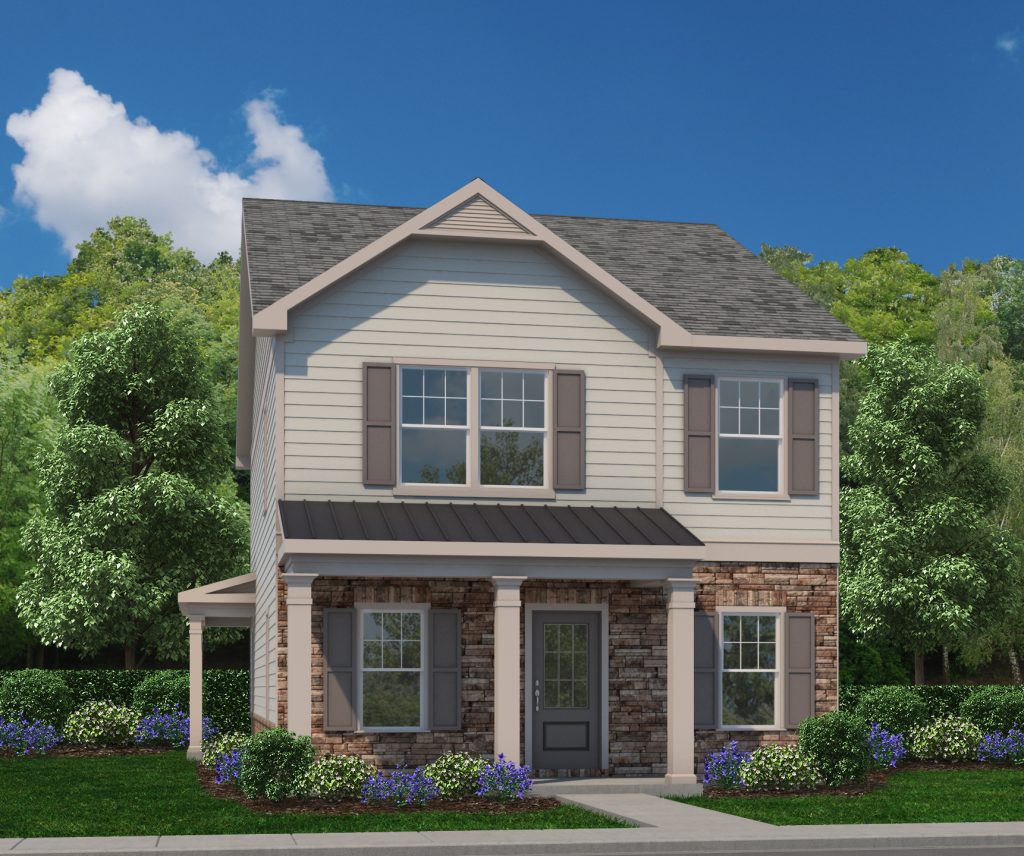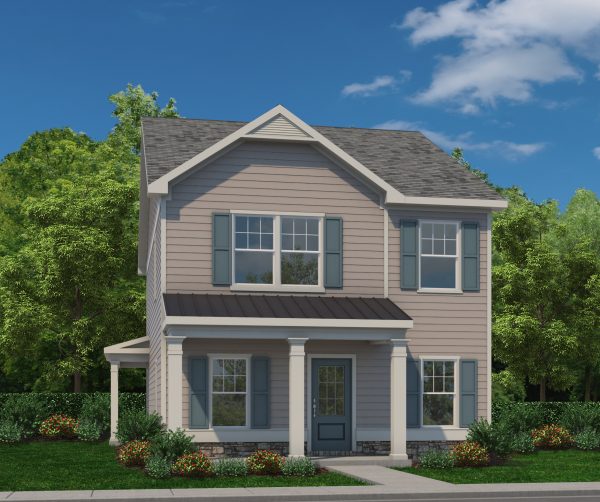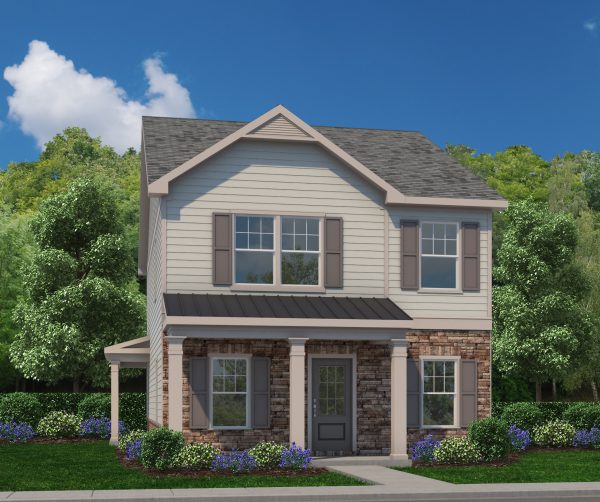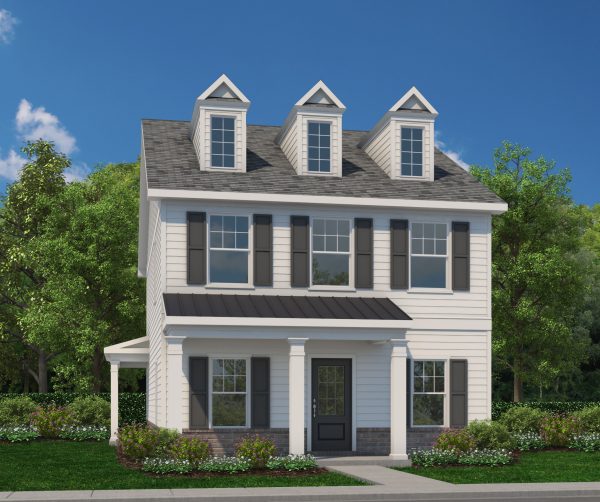Kinsley
The Kinsley blends style and comfort into a stunning 1,925 sqft home. Beyond its charming exterior, this 2-story home includes 3 spacious bedrooms, 2.5 bathrooms, and a 2 car garage along with a variety of interior and exterior options for homebuyers to choose from. Beyond the rear-entry garage and covered porch, the Kinsley opens to a long foyer leading to an efficiently combined kitchen and living room area on the main level. With ample space in both the kitchen and living room, this layout makes entertaining guests or having quality family time while going about your day that much easier! Upstairs, a beautifully grand owner’s suite – including a large walk-in closet and tasteful bathroom, provides a tranquil space to decompress. Additionally, there are two more roomy bedrooms, a full bath, and a laundry room on the second floor for maximum convenience.
Pictures are representative only. Prices, Plans, specifications, standard features, availability are subject to change without notice. Square footage calculations are made based on plan dimensions only and may vary from finished square footage of the home as built.

