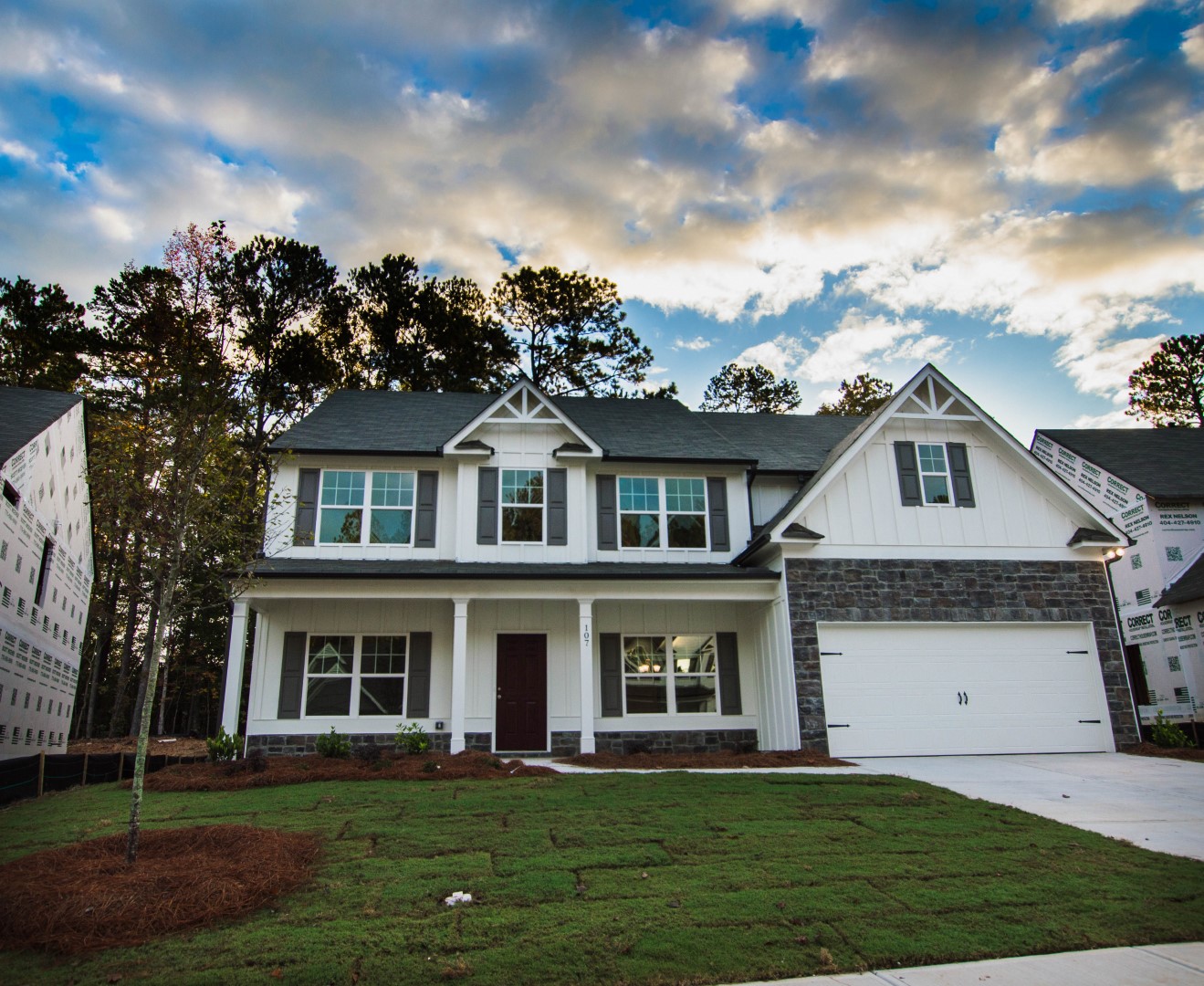
Floor Plan Profile: Woodbridge
Step into luxury and comfort with the stunning Woodbridge floor plan. This exceptional home is ideal for entertaining, making a great impression, right from the start. With plentiful space and a variety of rooms for all of your needs, the Woodbridge is one of our homes in Dallas GA that could easily be your dream home.
This attractive two-story home has 4-5 bedrooms, 2.5-3.5 bathrooms, a 2-car garage, and 2,849 square feet. In addition, there are four exterior elevations from which to choose, and you’ll find additional design options throughout the home, ranging from tray ceilings to basements.
As you step through the front door from the covered front porch, there’s a welcoming two-story foyer that helps guide you and your guests throughout the home. On one side is a large room ideal for a more formal living room, or it can serve as a study/home office, depending on your needs. On the other side of the foyer is the dedicated dining room, a space that is making a comeback for those who enjoy entertaining.
The entry foyer provides a nice touch of privacy to the rest of the home, as it flows past the central stairs into the two-story family room. With natural light flooding in, this airy space is part of the main open-plan living area. Off the central family room is the breakfast area for casual dining, and the kitchen, with plenty of countertop space! Off the kitchen is a short hallway that leads to the garage, with a laundry room on one side and a walk-in pantry on the other.
On the other side of the family room is a recessed access to a closet and a powder room. This powder room can be turned into a full bathroom. There’s also a ground-floor bedroom by the powder room, complete with walk-in closet. This room is ideal for teens or multi-generational living. The bedroom could also be used as a playroom, exercise room, or whatever best fits your lifestyle.
Upstairs, the grand owner’s suite awaits. Featuring a sitting room, tray ceiling, expansive windows, a spacious bathroom, and a large walk-in closet, the owner’s suite is a tranquil spot where you can unwind and recharge in style. There are three additional bedrooms upstairs, each with built-in closets. A full bathroom is included upstairs for these bedrooms to share. There’s also the option to create a media room instead of having the two-story family room.
Entertaining is a breeze in our Woodbridge home, with the living room and the family room available for both formal and informal gatherings. Whether you’re hosting an elegant dinner party or a casual get-together with friends, the layout of the Woodbridge ensures that every guest feels welcome and comfortable. Contact us today to schedule an appointment to learn more about this thoughtfully designed floor plan and our other outstanding homes in Dallas GA. Your new home awaits!
Tags: homes for sale in dallas ga, homes in dallas ga, new homes dallas ga