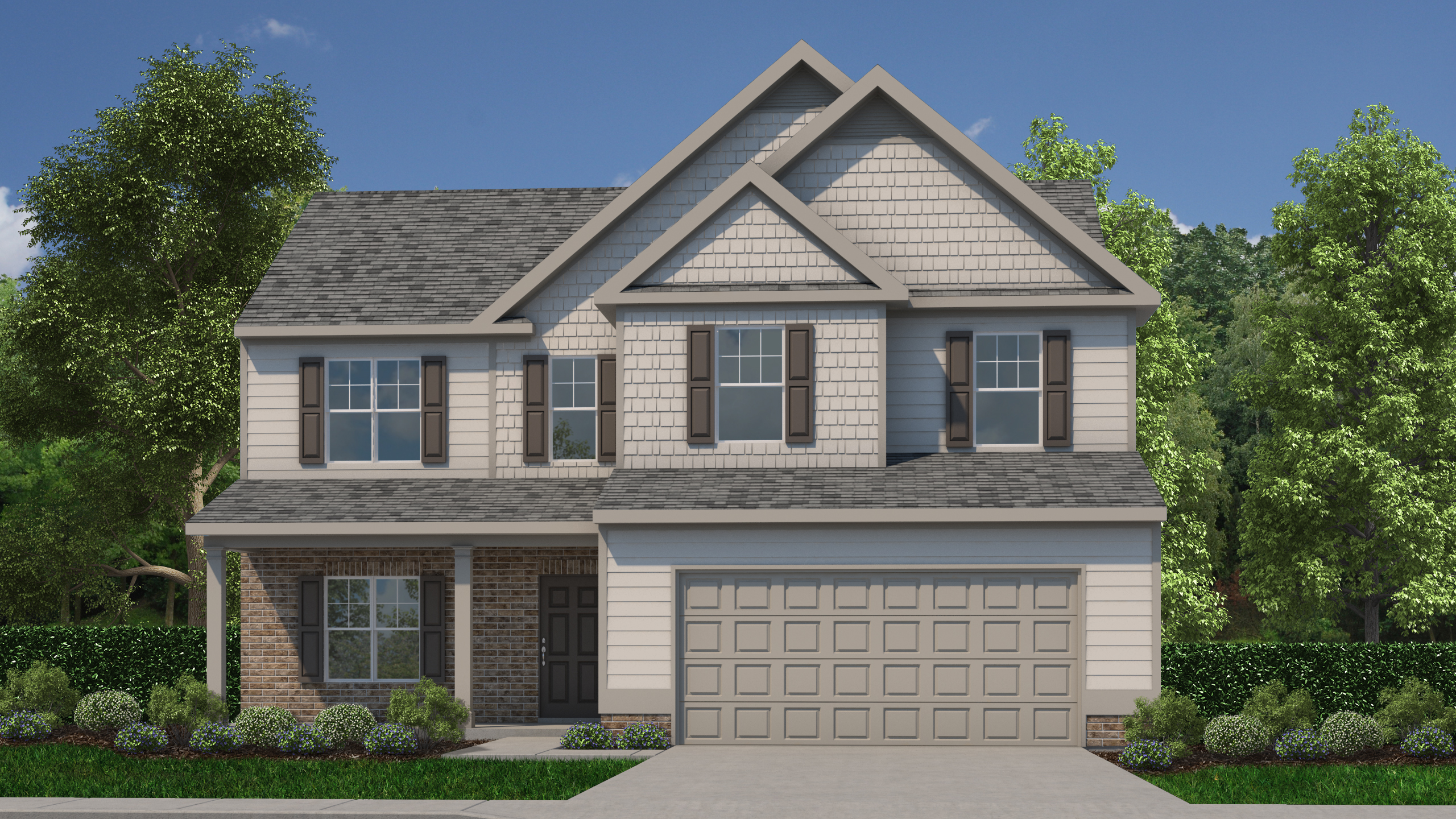
Floor Plan Profile: Fairfax
We take pride in building a wide range of homes in Dallas GA to meet your specific needs and lifestyle. Our Fairfax floor plan is a great example of offering the space and layout that combines flexibility and comfort so your home can adapt to your range of needs.
At its heart, the Fairfax is a two-story, four-bedroom, 2.5-bathroom, two-car garage home with a total of 2,024 square feet. Included is a covered front porch and a back patio, along with an open-plan first floor and a generous owner’s suite upstairs. In addition, we include a range of options such as multiple exterior elevations, a fireplace, an unfinished basement, a kitchen island, and more.
Whether via the front door or the garage, you first enter the home’s foyer, which leads past the separate dining room and a powder room. The dining room is regaining its popularity as it provides an excellent place for meals with family and friends, whether for the holidays or just to spend time together over a wonderful meal. For ease of serving, it also has a direct opening into the spacious kitchen. In the kitchen you’ll find a wealth of counter space for easier meal prep, along with a walk-in pantry for your storage needs.
A breakfast area next to the kitchen, leading to the family room, serves as a more casual dining space for your daily meals if you prefer. It also provides access to the back patio, making it a great spot for setting out food and drinks for a summer party. From the breakfast area, you move directly into the spacious family room. This open layout lets you stay connected with family and friends, whether it’s a party or just an average day at home.
Upstairs are the four bedrooms, including the attractive owner’s suite with a tray ceiling in the bedroom, two walk-in closets, and a comfortable en suite bathroom, with the option for a dual-sink vanity. The additional bedrooms are served by a full bathroom, and for added convenience, there is a laundry room on this level.
With the separate dining room, as well as four bedrooms, the Fairfax floor plan provides flexibility to fit your family and lifestyle. Whether you use the spaces as designed or for other purposes, the space is there to adapt to your specific needs.
To learn more about the Fairfax floor plan and our other exceptional homes in Dallas GA, contact us today to discover your ideal home. At Piedmont Residential, we’re not just building homes, we’re building futures.
Tags: homes for sale in dallas ga, homes in dallas ga, new homes in dallas ga