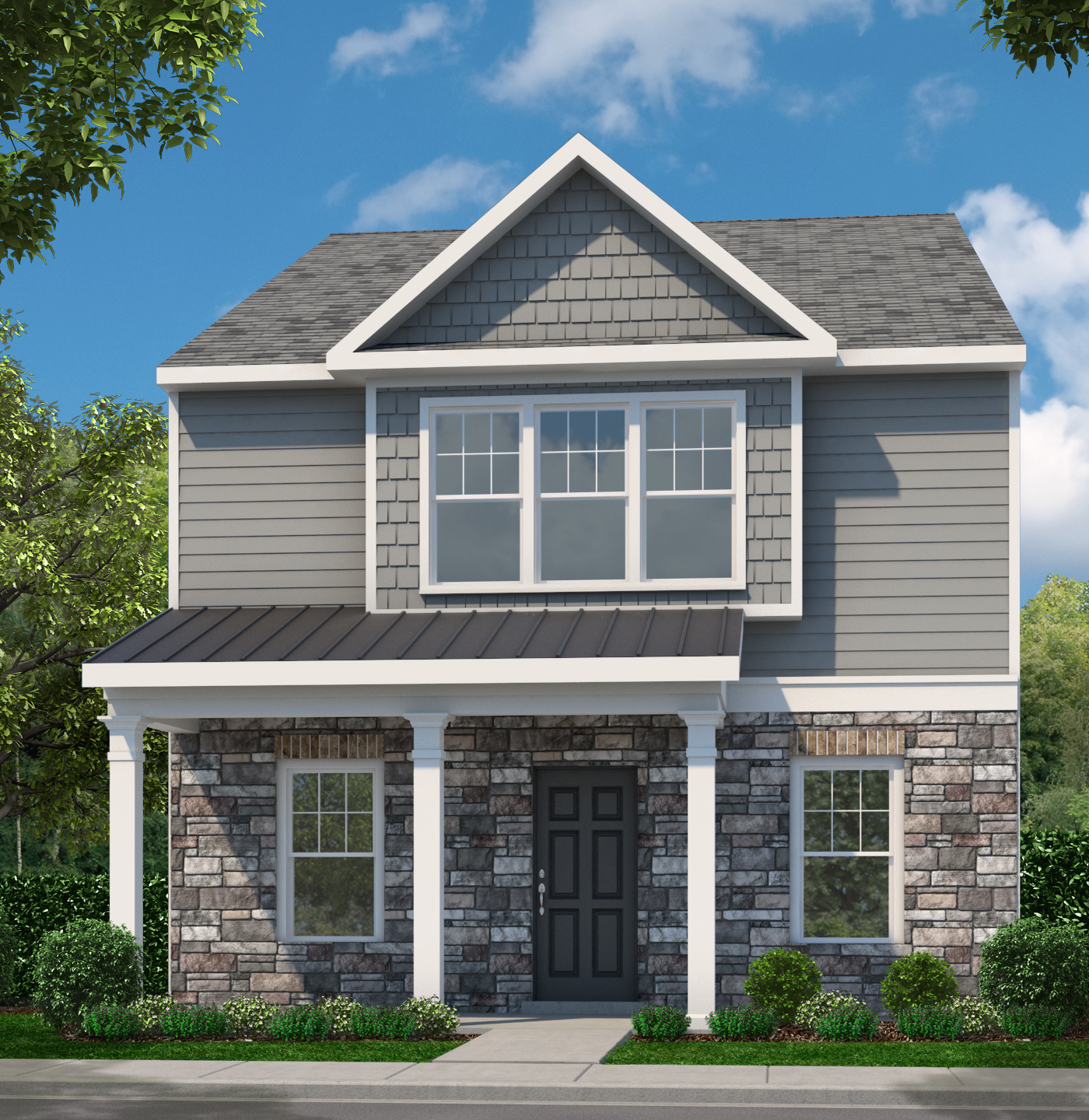
Floor Plan Profile: Addison
If you’re in the market for homes in Dawsonville GA, our brand new Castleberry Pointe community could be just what you’re looking for. Our Addison floor plan is certainly going to appeal to a lot of buyers, thanks to its outstanding curb appeal and its interior comfort.
The Addison is a classic two-story single family home with three bedrooms, 2.5 bathrooms, a two-car garage, and 1,937 square feet. With multiple exteriors featuring combinations of brick and siding and stone and siding, as well as a welcoming covered front porch, this home makes a great impression right from the start. What will really appeal to a lot of potential buyers is the fact that the garage is located in the back of the home, rather than in the front. This adds to the curb appeal for a lot of people, without impeding function or convenience.
You can enter the home from the front door, or from the back, via an exterior door outside the garage. There is also an interior door connecting the garage to the inside of the home. The back exterior door leads into an entry foyer that takes you past the stairs to the second story and into the family room and the heart of the home. The Addison floor plan has an L-shaped open-plan layout, with the family room leading to the dining area, which is connected to the kitchen. This helps define the areas, while still letting you easily stay connected with family or when entertaining.
Off the kitchen is a hallway that leads to the interior garage door. Along the hallway is a walk-in pantry, just off the kitchen, followed by a deep coat closet, and a powder room, which can also be reached from an open doorway off the family room, for added convenience.
Upstairs you’ll find the three spacious bedrooms, as well as a laundry room, ideally located to avoid trips up and down the stairs. The primary suite is located in the front of the house with a large window and stylish tray ceiling. It includes a bathroom with a large linen closet as well as a walk-in closet. Two additional bedrooms are located in the back of the home, along with a full bathroom. The layout offers comfort and privacy.
There’s a lot to love about this thoughtfully designed home, so if you’re looking for homes in Dawsonville GA, contact us to learn more about the Addison floor plan. We’re excited to help you find your ideal home in a wonderful community, so reach out today.
Tags: homebuilder dawsonville, new homes dawsonville, new homes dawsonville georgia