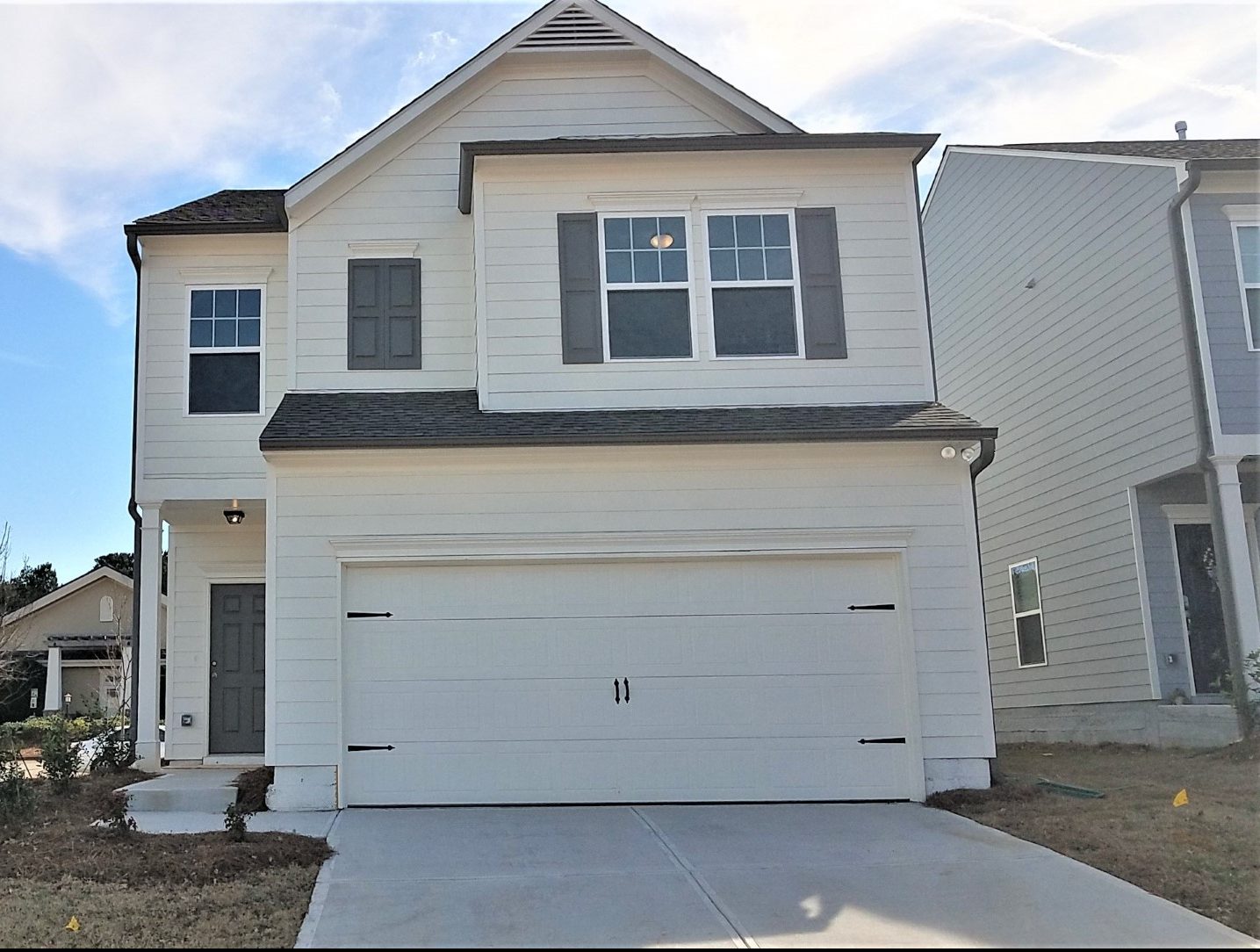
Floor Plan Profile: Emory
Virtually explore the Emory floor plan for a fantastic introduction to this home design! This three-bedroom, 2.5-bathroom, two-car garage home has 1,804 square feet and can be built in our Sosebee Pointe community in Dawsonville GA, and our Brannon Ridge community of homes in Oakwood GA.
The Emory is a two-story home, and like our other home designs, there are always various options in each home to help you make it feel more like your home and fit your lifestyle. From fireplaces and open stair rails, to owner’s suite bathroom layouts, there’s always an option to finesse the design to better suit you and your tastes. There’s also the Design Center Catalog that offers plenty of finish choices for kitchens, bathrooms, flooring, and more. Each Emory home becomes a unique representation of its owners.
The first floor of the Emory floor plan features a welcoming foyer that also provides that extra bit of privacy for the rest of the ground floor. The foyer leads past a half bath, perfect for family and guests, and the stairs to the upper level, before finally leading into the spacious family room. This open-plan design puts the emphasis on the family room and you have multiple options for the placement of the fireplace if you choose to have one. The kitchen is off to the side, further separated by a semi-attached kitchen island that curves around the entrance helping define the space, while still leaving it open for conversation. The kitchen has plenty of counter space and storage especially with the inclusion of a walk-in pantry. A large laundry room is located just off the kitchen, across from the pantry. Leading off the kitchen is the dining area, which also has access to the back patio, making it ideal for entertaining, especially casual summer gatherings, where the food can be kept fresh inside, while still just a step away.
Upstairs, you’ll find the bedrooms. There are three large bedrooms, which includes the truly spacious owner’s suite with a to-die-for walk-in closet. The ensuite bathroom also features a separate shower and bathtub. In addition to the bedrooms, this floor features a loft area, ideal for a variety of needs and interests. It could easily serve as a home office these days, but could also be used as a game room for the kids. This loft area provides some extra flexibility that more homeowners are looking for these days.
The Emory is a well-rounded house that will appeal to a variety of buyers. Be sure to take the virtual tour and then contact us to make an appointment to learn more about the Emory floor plan, as well as the variety of other designs we have for homes in Oakwood GA. We’re happy to help you create your ideal home.
Tags: homebuilder oakwood ga, homes oakwood georgia, new homes in oakwood ga, new homes oakwood georgia