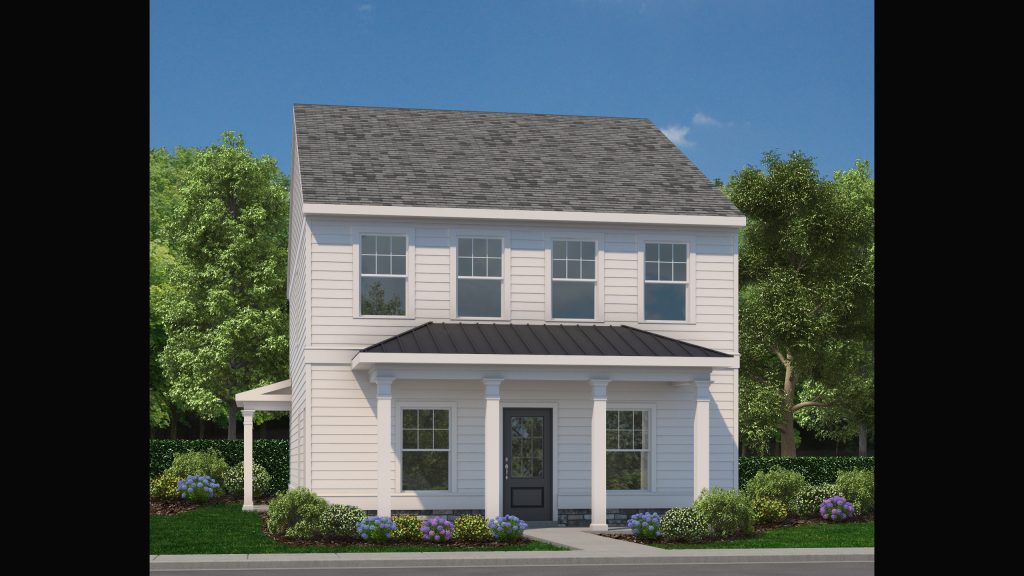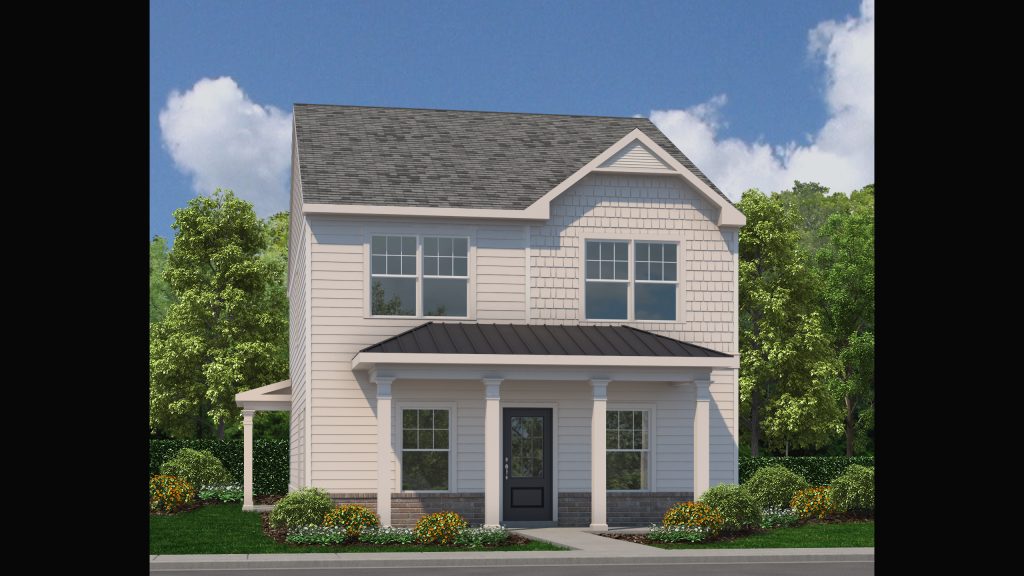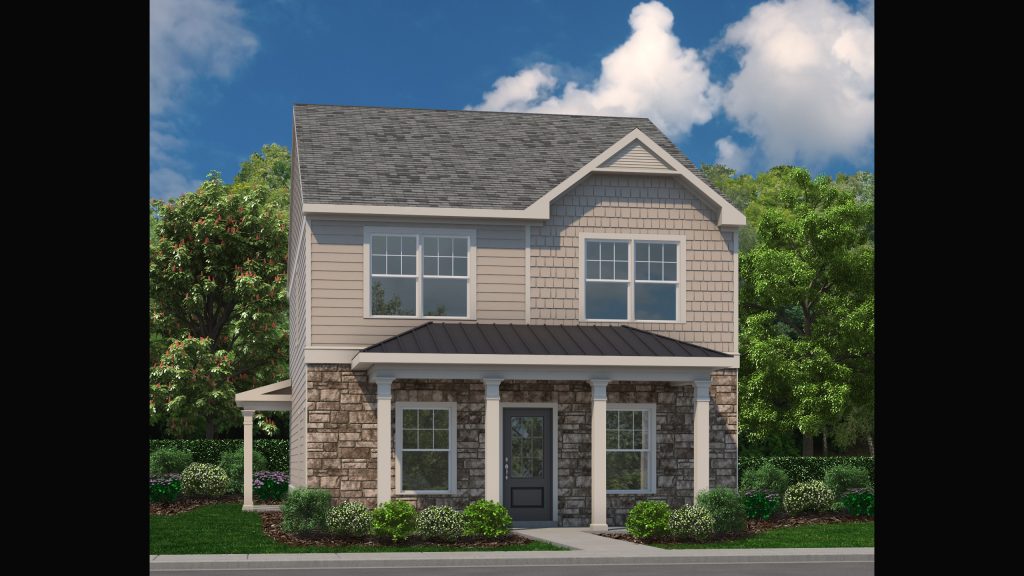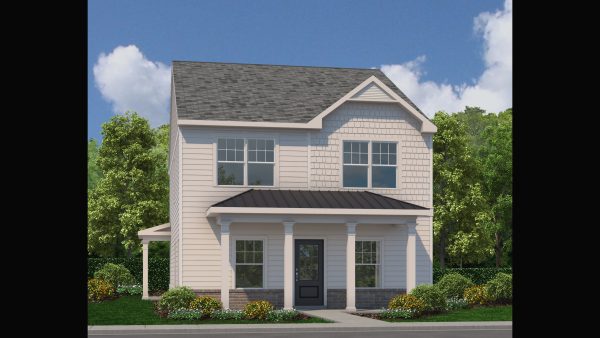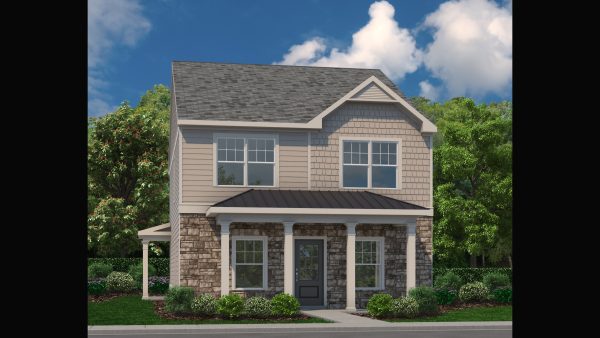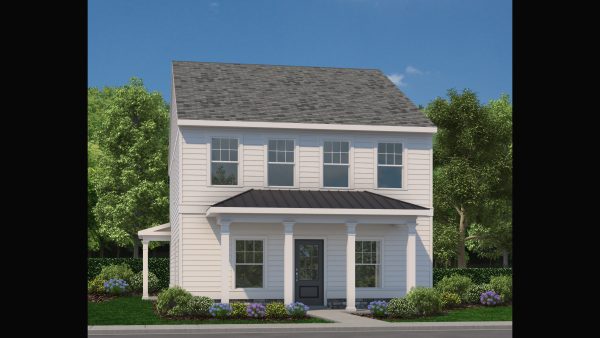Whiteside
The Whiteside floorplan offers both privacy and unity in its layout, providing homebuyers with the amount of seclusion they need without feeling cramped or boxed-in. This beautiful rear-entry home spans 2,053 sqft, and has 3 bedrooms, 2.5 bathrooms and a spacious 2-car garage. Beyond its alluring exterior, the main level of The Whiteside opens to a foyer with access to the family room, dining room, a modern kitchen and laundry area. Its cozy living room with an optional fireplace flows seamlessly into its modern kitchen, complete with a large kitchen island and access to a tucked-away dining area. Travelling up the stairs, you’ll find a roomy owners suite, with an expansive walk-in closet and a private owner’s bath. There are two more generous bedrooms on this home’s upper level, along with a hall bathroom to share.
Pictures are representative only. Prices, Plans, specifications, standard features, availability are subject to change without notice. Square footage calculations are made based on plan dimensions only and may vary from finished square footage of the home as built.

