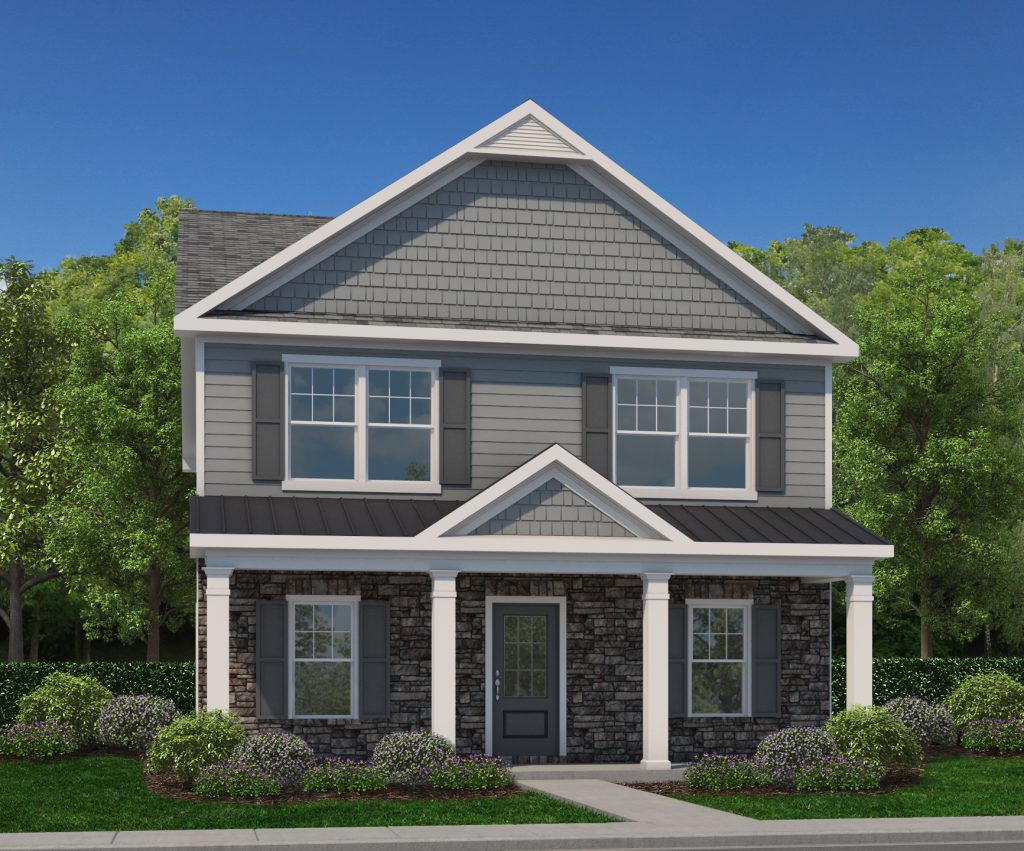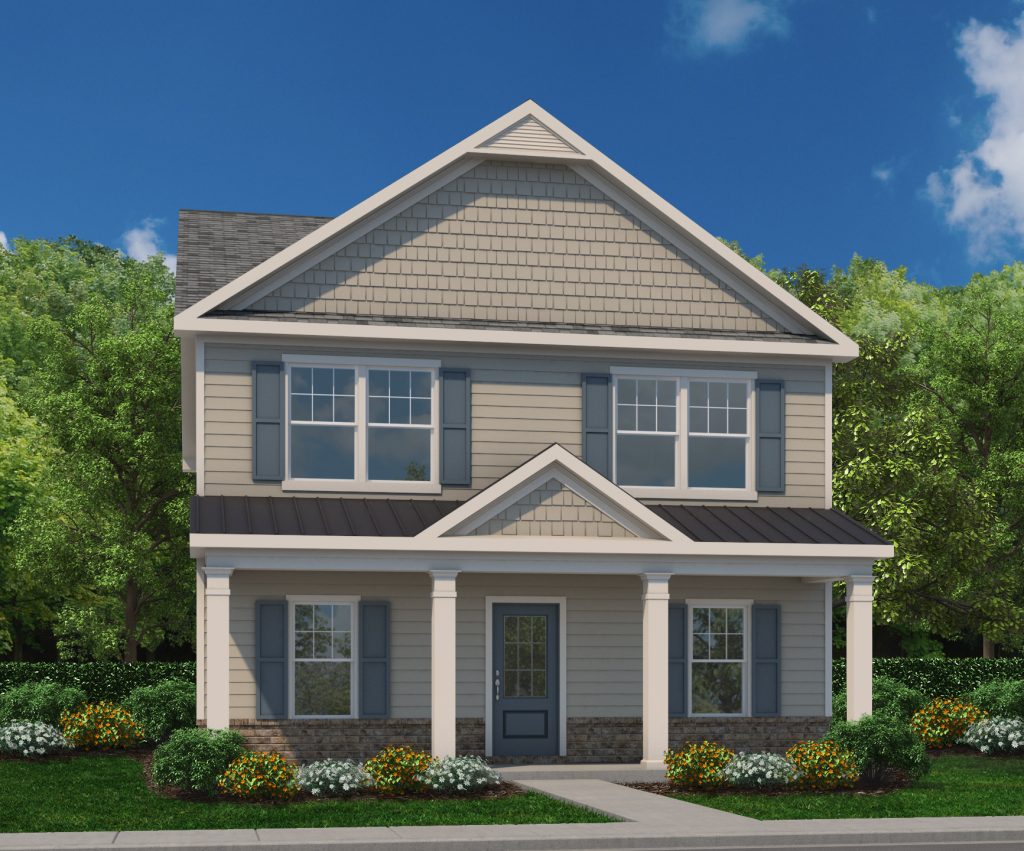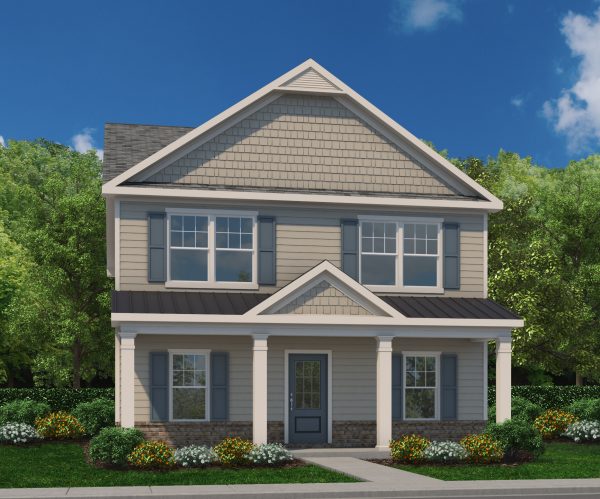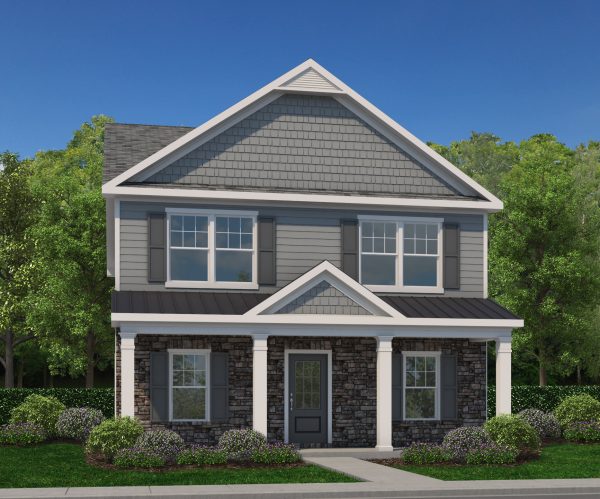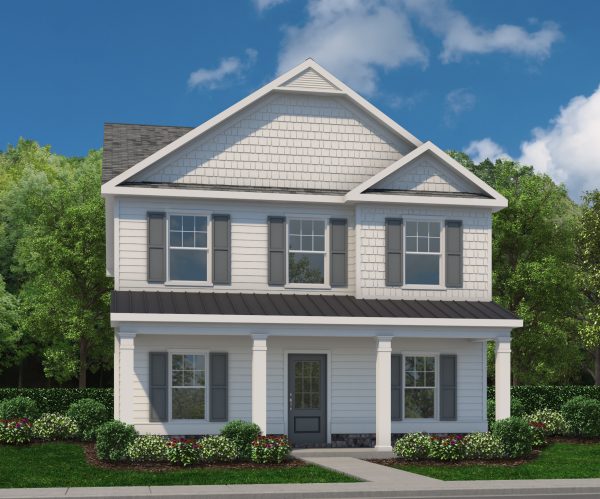Sedona
The Sedona is another one of our beautiful 3 bedroom, 2.5 bathroom floorplans with rear-entry. With 2,217 sqft of space, this layout is perfect for buyers that are needing a comfortable amount of room in a quality-built home. Past the picturesque long porch is the main level of Sedona, which features a stunning open layout including a spacious living room, modern kitchen, a half bathroom and access to its 2-car garage. The seamless combination of the living room and kitchen makes for an expansive space to entertain guests in, or for homeowners to enjoy by themselves! Upstairs, you’ll find a gorgeous owners suite with a large bathroom and walk-in closet, as well as two additional bedrooms with a hall bath to share, and a laundry room.
Pictures are representative only. Prices, Plans, specifications, standard features, availability are subject to change without notice. Square footage calculations are made based on plan dimensions only and may vary from finished square footage of the home as built.

