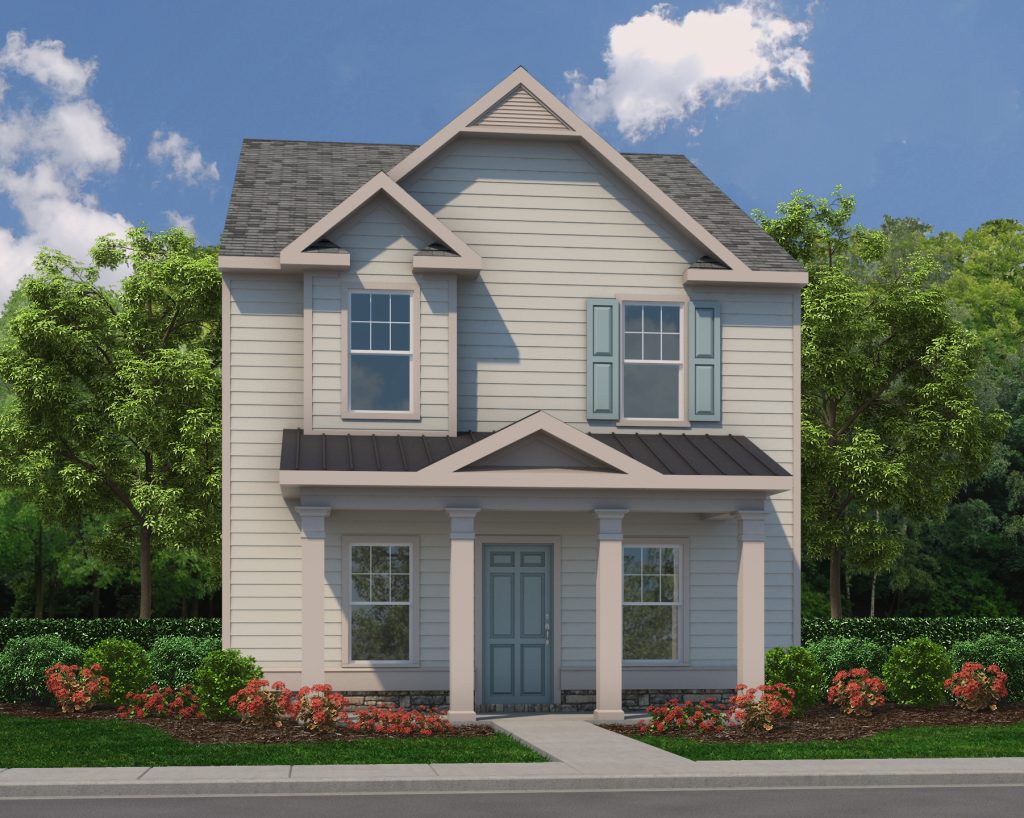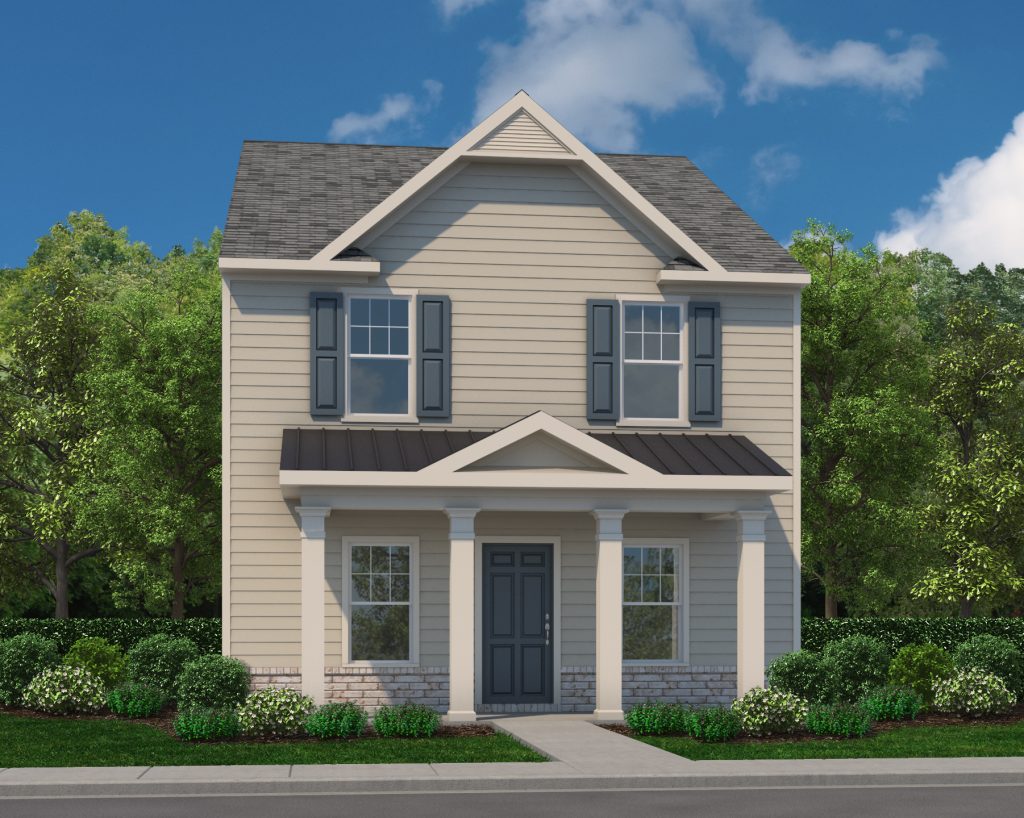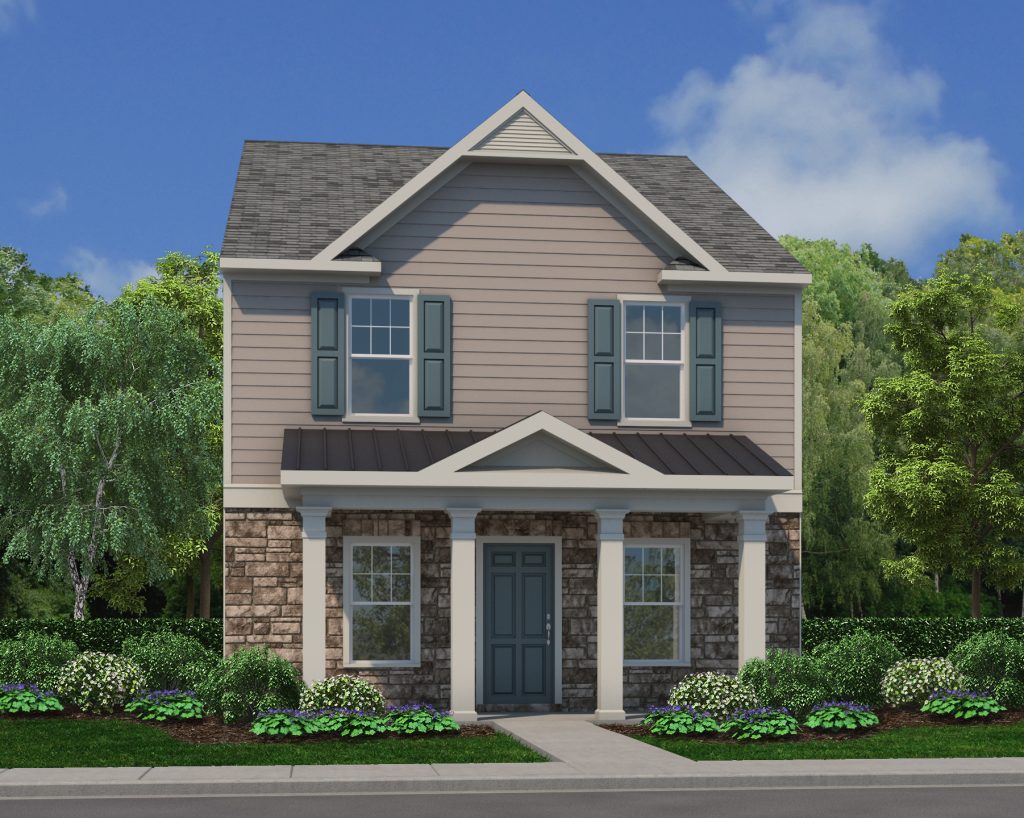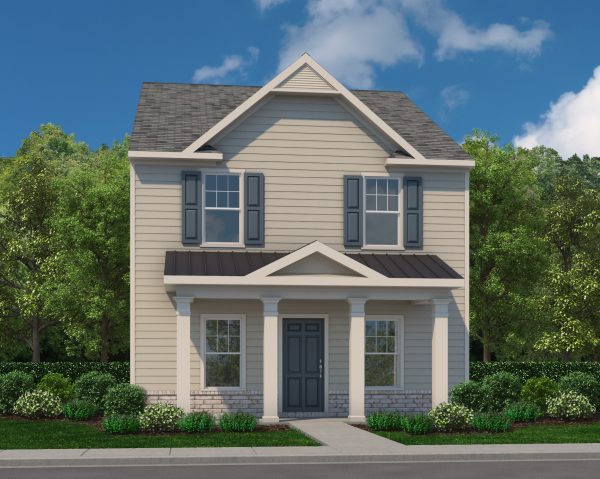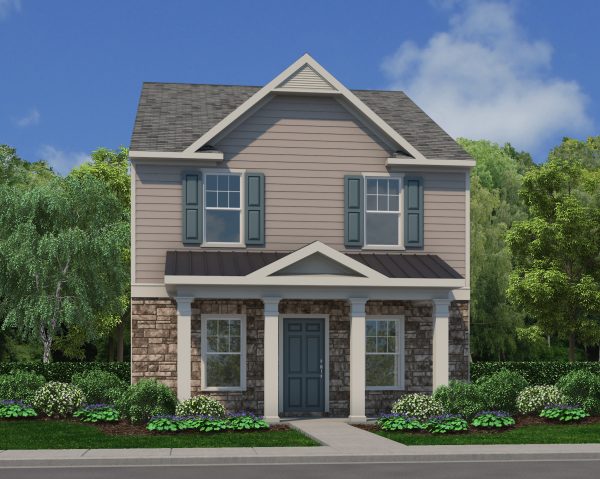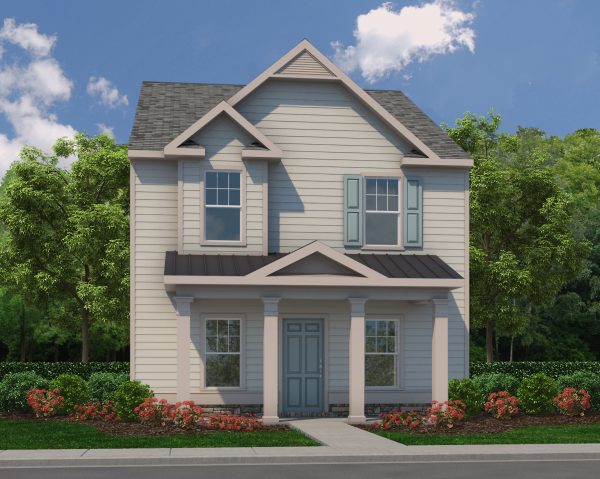Grant
The Grant offers a simplistic yet modern design, providing a flexible foundation for you to make your very own. With 2,163 sqft of space, this rear-entry home includes 3 roomy bedrooms, 2.5 bathrooms, an unfinished basement and a two car garage. Inside, the main floor features an open-concept layout with a cozy living room, a side-by-side kitchen and breakfast area, and a sizable dining space that seamlessly flows from one section to the next. The second level reveals an elegant master suite, including a luxurious bathroom with an optional second sink, and a grand walk-in closet that is perfectly suited for all of your storage needs. Also located on the second floor are two additional bedrooms, a full bathroom, and a conveniently-placed laundry room. Other highlights include a convenient half bathroom on the main level, and a spacious unfinished basement with access to this home’s rear-entry garage and mud room.
Pictures are representative only. Prices, Plans, specifications, standard features, availability are subject to change without notice. Square footage calculations are made based on plan dimensions only and may vary from finished square footage of the home as built.

