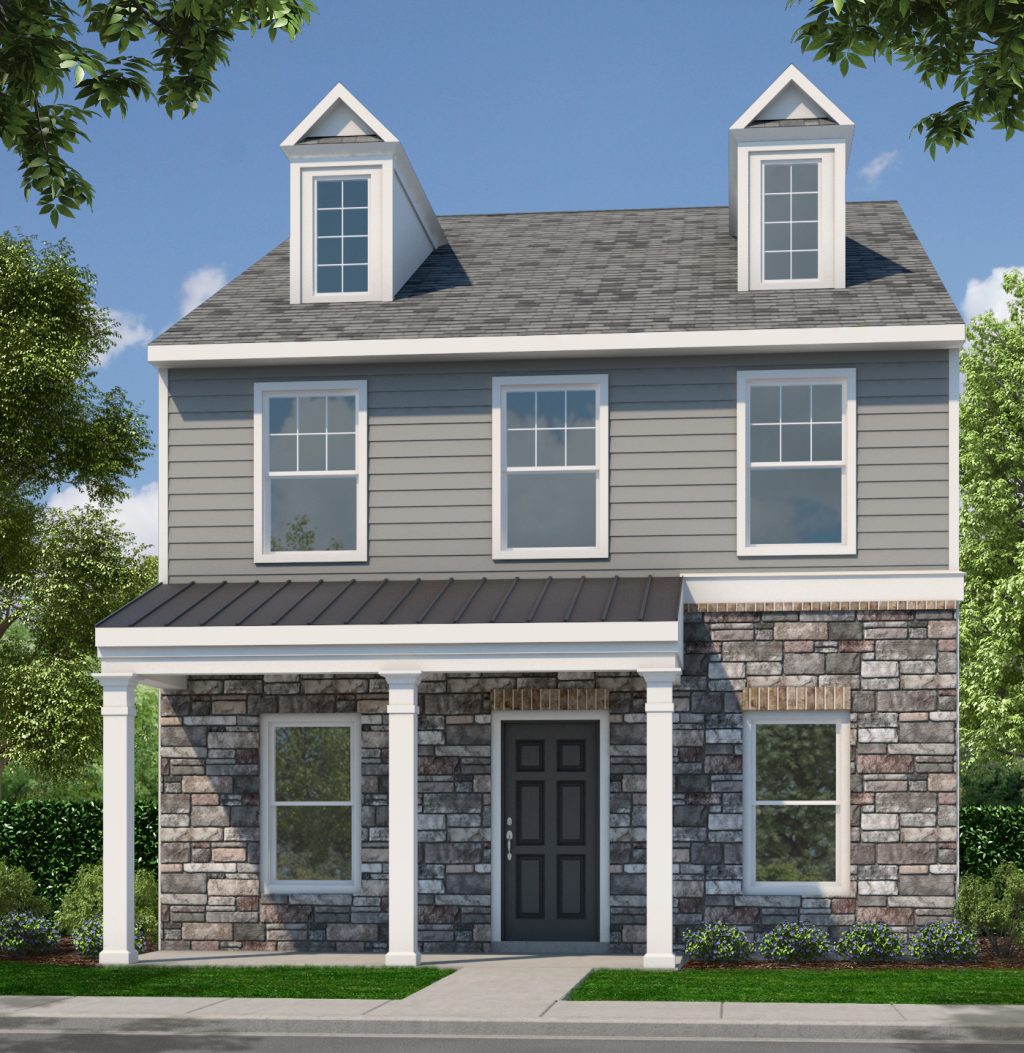
Brookfield
This stylish 3-bedroom, 2.5-bathroom home boasts a modern design and thoughtful layout. With a rear-entry 2-car garage, the exterior offers curb appeal and convenience. Inside, a long foyer leads to an open-concept living area with a cozy living room, well-equipped kitchen with a large island, perfect for entertaining. The second level includes a tranquil master suite with a luxurious bathroom featuring a tub/shower combo, upstair you’ll find two additional bedrooms and a shared full bathroom. Other highlights include a convenient half bathroom, a laundry room, and ample storage throughout. Totaling 1,925 square feet, this home offers comfortable living spaces tailored for modern lifestyles.
Pictures are representative only. Prices, Plans, specifications, standard features, availability are subject to change without notice. Square footage calculations are made based on plan dimensions only and may vary from finished square footage of the home as built.
